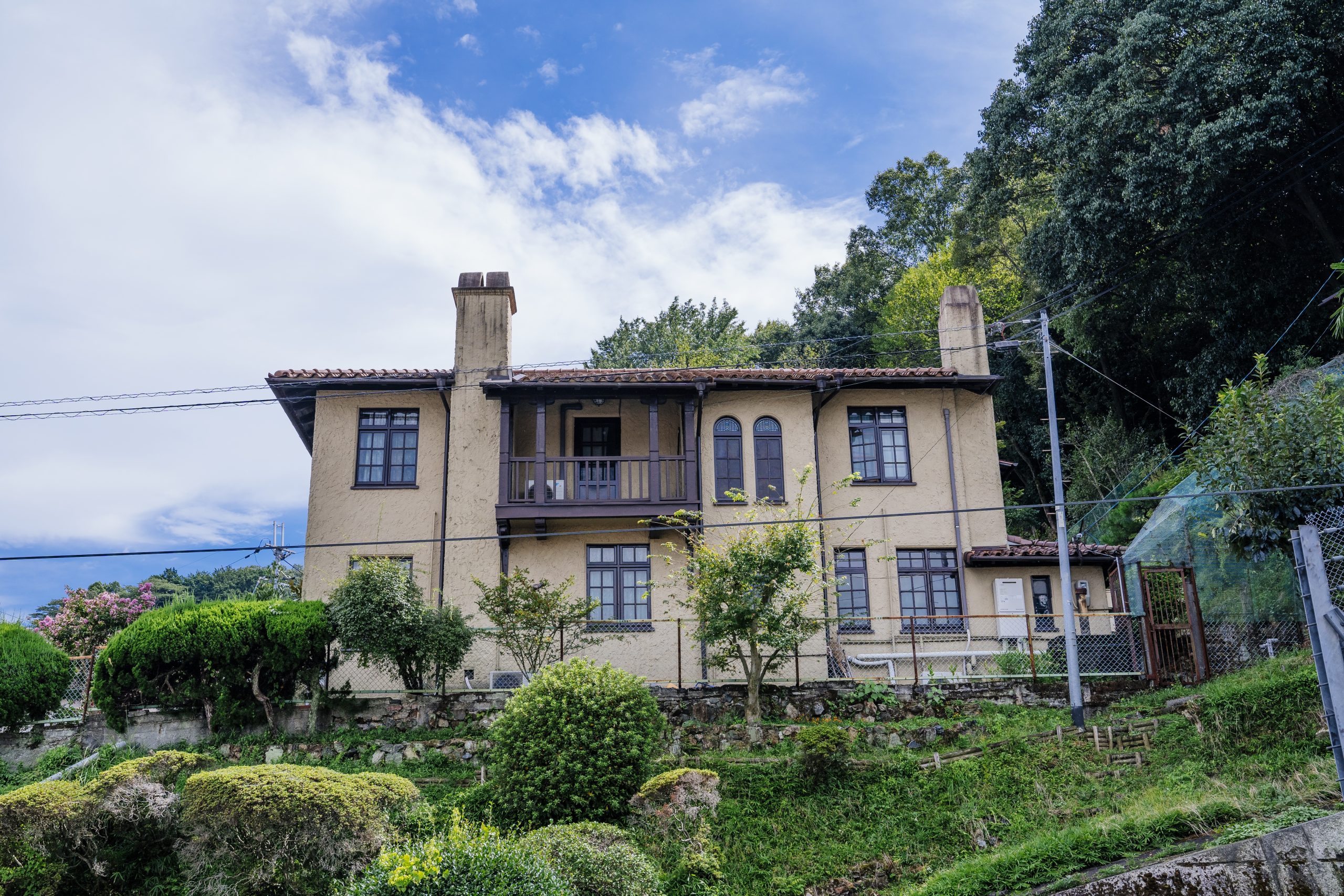Miyamoto Family Residence Main Building

This is a Western-style house and was built in 1930 as the residence of Miyamoto Bunjiro, an interpreter of an architect, William Merrell Vories. Its design was drawn by Vories’s architectural office, the Vories & Co. The structure of this house is a wooden two-story building. The roof is a hipped roof with Spanish tiles. The design of the exterior walls is well balanced with a combination of vertical windows, arched windows and a balcony. Its interior mainly consists of Western-style rooms and partly Japanese-style rooms. Vories’s thoughtful floor plan can be seen through the location of the living room, considering the view of Lake Biwa and functional kitchen dining room.
- Designation Category
- Registered Tangible Cultural Property
- The Period
- In 1930
